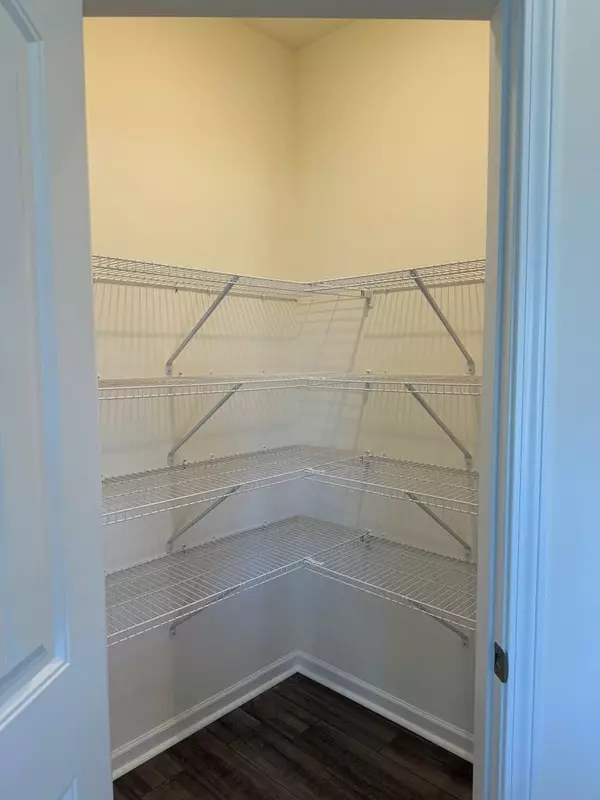$363,000
$363,718
0.2%For more information regarding the value of a property, please contact us for a free consultation.
5 Beds
3 Baths
3,090 SqFt
SOLD DATE : 10/11/2024
Key Details
Sold Price $363,000
Property Type Single Family Home
Sub Type Single Family Residence
Listing Status Sold
Purchase Type For Sale
Square Footage 3,090 sqft
Price per Sqft $117
Subdivision Ellerbe Estates
MLS Listing ID 163775
Sold Date 10/11/24
Bedrooms 5
Full Baths 3
HOA Fees $23/ann
Year Built 2024
Lot Size 0.600 Acres
Acres 0.6
Lot Dimensions 0.6
Property Sub-Type Single Family Residence
Source Sumter Board of REALTORS®
Property Description
Beaujalois F2- Floorplan built by GREAT SOUTHERN HOMES. Home located in community of Ellerbe Estates features 5 Bedrooms, 3 Full Baths, Luxury Vinyl Tile floors in the Foyer, Family, Dining, Kitchen, laundry and Bathrooms. Huge Kitchen Island overlooks the Family Room and walk-in pantry! Located on the 1st floor is a Guest room & one full bath. Upstairs you'll find 3 additional bedrooms, the Master Bedroom and the Laundry Room. Master Bedroom includes 2 separate walking closets and an amazing Master Bath with separate sinks, separate tub and shower. Covered Patio and irrigation system. This home is on .60 of an acre. Colors and upgrades vary!!!
Location
State SC
County Sumter
Community Ellerbe Estates
Area Ellerbe Estates
Direction Hwy 378 toward Columbia, heading out of Sumter. Take a right onto Hwy 261. Take another right on Depass St. Community will be across from Dollar General.
Rooms
Basement No
Interior
Heating Heat Pump
Cooling Central Air, Ceiling Fan(s)
Flooring Carpet, Luxury Vinyl, Other, Plank
Fireplaces Type No
Fireplace No
Appliance Disposal, Dishwasher, Microwave, Range
Laundry Electric Dryer Hookup, Washer Hookup
Exterior
Garage Spaces 2.0
Utilities Available Cable Available
View Downtown, Rural
Roof Type Shingle
Porch Deck, Front Porch, Patio, Porch, Covered Patio, Rear Patio, Rear Deck, Covered Deck
Building
Lot Description Landscaped, Sprinklers In Front, Sprinklers In Rear
Foundation Slab
Sewer Septic Tank
Water Public
Structure Type Brick,Vinyl Siding
New Construction Yes
Schools
Elementary Schools Oakland/Shaw Heights/High Hills
Middle Schools Hillcrest
High Schools Crestwood
Others
Tax ID 0940101044
Acceptable Financing Cash, Conventional, FHA, VA Loan
Listing Terms Cash, Conventional, FHA, VA Loan
Special Listing Condition Deeded
Read Less Info
Want to know what your home might be worth? Contact us for a FREE valuation!

Our team is ready to help you sell your home for the highest possible price ASAP







