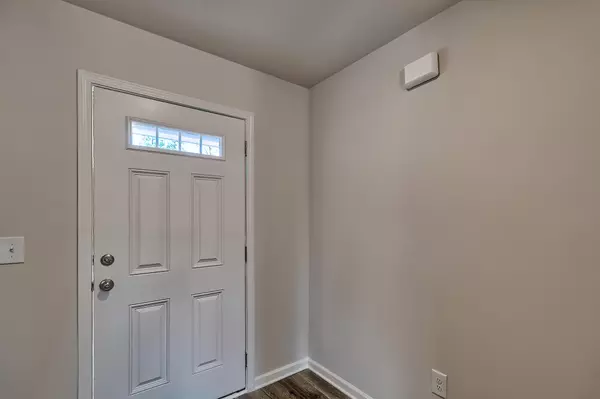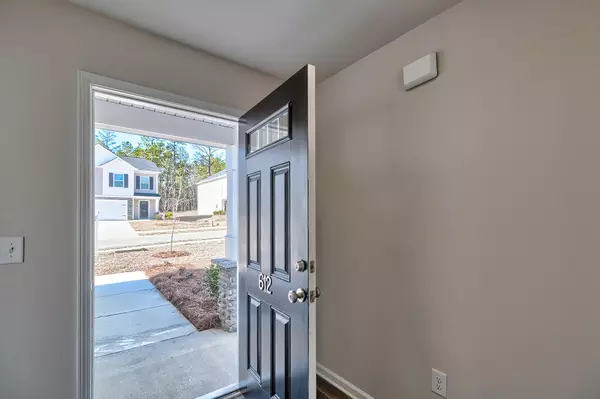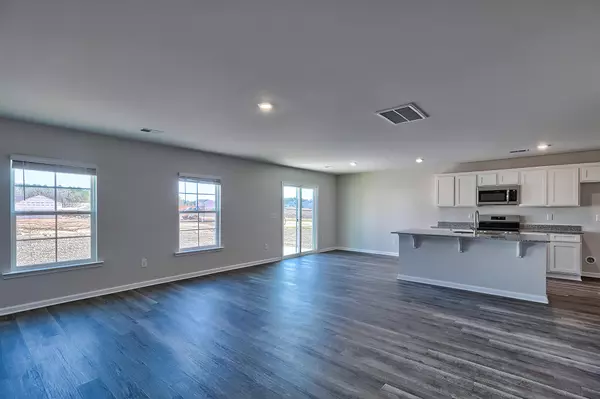$259,590
$262,290
1.0%For more information regarding the value of a property, please contact us for a free consultation.
4 Beds
3 Baths
2,075 SqFt
SOLD DATE : 10/30/2025
Key Details
Sold Price $259,590
Property Type Single Family Home
Sub Type Single Family Residence
Listing Status Sold
Purchase Type For Sale
Square Footage 2,075 sqft
Price per Sqft $125
Subdivision Sibley Village
MLS Listing ID 200724
Sold Date 10/30/25
Style Traditional
Bedrooms 4
Full Baths 2
Half Baths 1
HOA Fees $25/ann
Year Built 2025
Lot Size 8,276 Sqft
Acres 0.19
Lot Dimensions 0.19
Property Sub-Type Single Family Residence
Source Sumter Board of REALTORS®
Property Description
The Cypress floor plan offers 2,075 square feet of smartly designed space, perfect for a growing family. With 4 bedrooms and 2.5 baths, this home balances comfort and convenience. The main floor welcomes you with a spacious, open layout and a thoughtfully placed entryway, featuring a closet on one side and a powder room on the other. Upstairs, the master suite is tucked away at the back of the home for added privacy, creating a peaceful retreat. Three additional bedrooms share a well-appointed second bath, with two of them featuring walk-in closets for extra storage. The second-floor laundry room, complete with a linen closet, adds everyday ease to this functional and inviting home. Photos are stock images.
Location
State SC
County Sumter
Community Sibley Village
Area Sibley Village
Direction Alice Dr Ext to Sibley St. home is on the right
Rooms
Basement No
Interior
Interior Features Eat-in Kitchen, Entrance Foyer, Kitchen Island, Walk-In Closet(s)
Heating Natural Gas
Cooling Central Air
Flooring Carpet, Luxury Vinyl
Fireplaces Type No
Equipment None
Fireplace No
Appliance Disposal, Dishwasher, Microwave, Range
Laundry Electric Dryer Hookup, Washer Hookup
Exterior
Exterior Feature Lighting
Parking Features Attached Garage
Garage Spaces 2.0
Community Features Sidewalks
Roof Type Shingle
Porch Rear Patio
Garage No
Building
Lot Description Landscaped
Foundation Slab
Sewer Public Sewer
Water Public
Structure Type Vinyl Siding
New Construction Yes
Schools
Elementary Schools Oakland/Shaw Heights/High Hills
Middle Schools Ebenezer
High Schools Crestwood
Others
Tax ID 2030303119
Acceptable Financing Conventional, FHA, VA Loan
Listing Terms Conventional, FHA, VA Loan
Special Listing Condition Deeded
Read Less Info
Want to know what your home might be worth? Contact us for a FREE valuation!

Our team is ready to help you sell your home for the highest possible price ASAP








